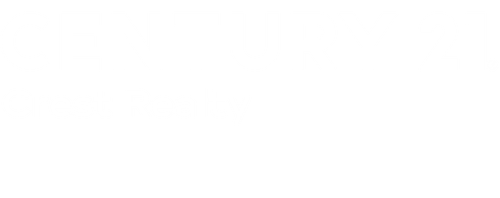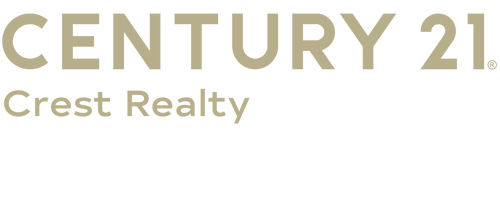


Listing Courtesy of: GOLDEN ISLES / Century 21 Crest Realty / Becky Vail
248 Duck Blind Way Woodbine, GA 31569
Active (23 Days)
$299,000 (USD)
MLS #:
1657264
1657264
Lot Size
0.43 acres
0.43 acres
Type
Single-Family Home
Single-Family Home
Year Built
1989
1989
Style
Traditional
Traditional
County
Camden County
Camden County
Community
Mallard Pointe
Mallard Pointe
Listed By
Becky Vail, Century 21 Crest Realty
Source
GOLDEN ISLES
Last checked Oct 31 2025 at 5:33 PM GMT+0000
GOLDEN ISLES
Last checked Oct 31 2025 at 5:33 PM GMT+0000
Bathroom Details
Interior Features
- Dishwasher
- Oven
- Range
- Refrigerator
- Fireplace
- Windows: Double Pane Windows
- Breakfast Area
- Ceiling Fan(s)
- Laundry: Laundry Room
Subdivision
- Mallard Pointe
Property Features
- Fireplace: 2
- Fireplace: Kitchen
- Fireplace: Masonry
- Fireplace: Living Room
- Foundation: Slab
- Foundation: Concrete Perimeter
Heating and Cooling
- Electric
- Central
- Central Air
Flooring
- Vinyl
Exterior Features
- Roof: Composition
Utility Information
- Utilities: Water Source: Public, Cable Available, Electricity Available, Underground Utilities, Sewer Available, Sewer Connected
- Sewer: Public Sewer
- Energy: Windows
Parking
- Attached
- Garage Door Opener
- Kitchen Level
Living Area
- 1,797 sqft
Location
Estimated Monthly Mortgage Payment
*Based on Fixed Interest Rate withe a 30 year term, principal and interest only
Listing price
Down payment
%
Interest rate
%Mortgage calculator estimates are provided by CENTURY 21 Real Estate LLC and are intended for information use only. Your payments may be higher or lower and all loans are subject to credit approval.
Disclaimer: Copyright 2025 Golden Isles Association of Realtors. All rights reserved. This information is deemed reliable, but not guaranteed. The information being provided is for consumers’ personal, non-commercial use and may not be used for any purpose other than to identify prospective properties consumers may be interested in purchasing. Data last updated 10/31/25 10:33





Description